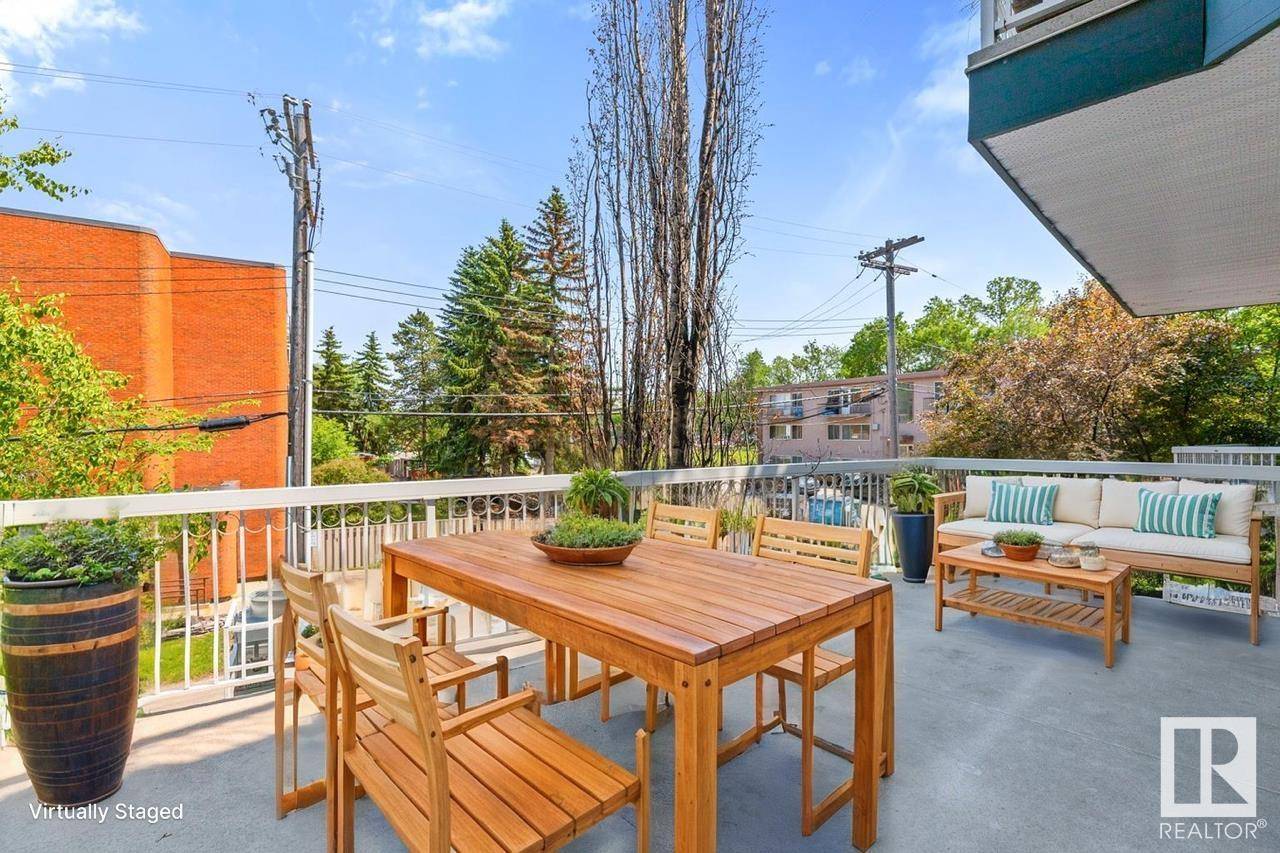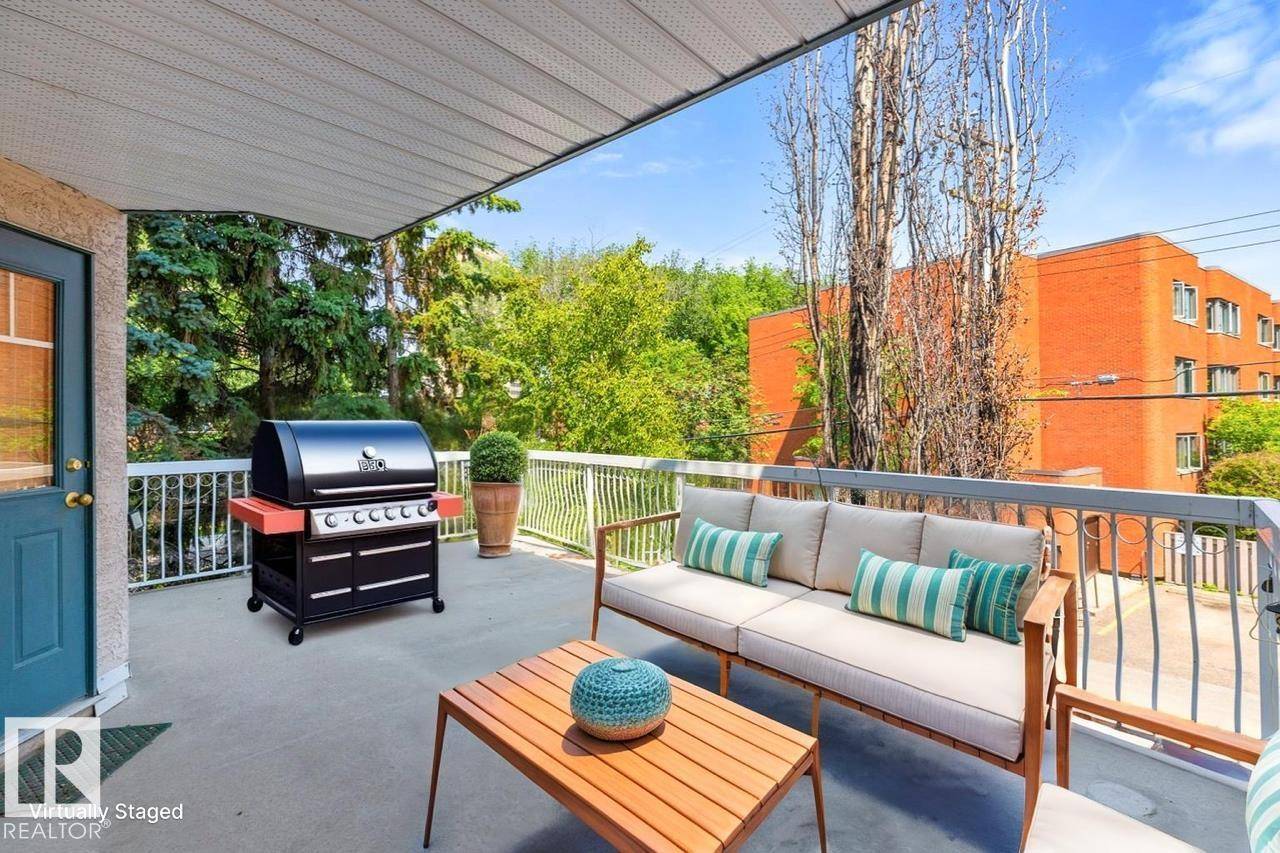See all 40 photos
$310,000
Est. payment /mo
3 Beds
2 Baths
1,220 SqFt
New
Address not disclosed Edmonton, AB T6E 6T4
REQUEST A TOUR If you would like to see this home without being there in person, select the "Virtual Tour" option and your agent will contact you to discuss available opportunities.
In-PersonVirtual Tour
Key Details
Property Type Condo
Sub Type Apartment
Listing Status Active
Purchase Type For Sale
Square Footage 1,220 sqft
Price per Sqft $254
MLS® Listing ID E4444246
Bedrooms 3
Full Baths 2
Condo Fees $808
Year Built 2000
Property Sub-Type Apartment
Property Description
Rare three-bedroom condo with an extra large balcony in a very walkable location! This 1220sf corner unit is flooded with natural light and has a cozy fireplace. The open kitchen features an island with an eating bar, plenty of cabinet space, and a pantry. Enjoy the changing seasons through wall-to-wall windows in the living room. The dining room is perfect for dining, working, or entertaining. The large master bedroom has an ensuite and two closets. There are two more good-sized bedrooms and a second full bathroom. Enjoy the convenience of central AC, in-suite laundry, underground parking, a separate storage unit, and an exercise room! Just off Saskatchewan Drive, you're steps away from downtown, U of A, Whyte Ave, the river valley, shops, restaurants, and entertainment.
Location
Province AB
Zoning Zone 15
Rooms
Basement None, No Basement
Interior
Interior Features ensuite bathroom
Heating Heat Pump, Natural Gas
Flooring Carpet, Ceramic Tile
Appliance Dishwasher-Built-In, Dryer, Microwave Hood Fan, Refrigerator, Stove-Electric, Washer, Window Coverings
Exterior
Exterior Feature See Remarks
Community Features See Remarks
Roof Type Asphalt Shingles
Garage false
Building
Story 1
Foundation Concrete Perimeter
Architectural Style Single Level Apartment
Level or Stories 4
Others
Tax ID 0028756758
Ownership Private
Copyright 2025 by the REALTORS® Association of Edmonton. All rights reserved.
Listed by Morgan Taylor • RE/MAX Excellence


