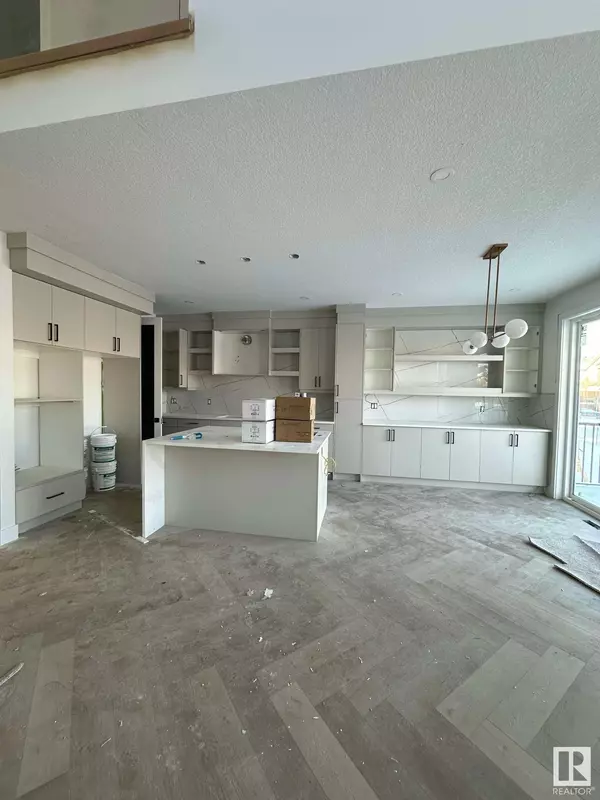See all 26 photos
$745,000
Est. payment /mo
4 BD
3 BA
2,454 SqFt
Active
8379 Mayday Link SW SW Edmonton, AB T6X 1A2
REQUEST A TOUR If you would like to see this home without being there in person, select the "Virtual Tour" option and your agent will contact you to discuss available opportunities.
In-PersonVirtual Tour
Key Details
Property Type Single Family Home
Sub Type Detached Single Family
Listing Status Active
Purchase Type For Sale
Square Footage 2,454 sqft
Price per Sqft $303
MLS® Listing ID E4416041
Bedrooms 4
Full Baths 3
Year Built 2024
Property Description
Welcome to The Concorde in Orchards and call this home with 2 open to above living areas yours. This property boasts more than 2400 SQFT, has herringbone LVP flooring on main floor, kitchen cabinets extended to the nook and a spice kitchen, a bedroom and full bathroom on the main floor as well. Second floor has a bonus room for your entertainment, 2 good sized bedrooms with jack & Jill bathroom, master bedroom with custom 5pc ensuite and walk in closet. House backs on to walking trail, close to 2 schools in the same community, parks and community centre.
Location
Province AB
Zoning Zone 53
Rooms
Basement Full, Unfinished
Interior
Interior Features ensuite bathroom
Heating Forced Air-1, Natural Gas
Flooring Carpet, Ceramic Tile, Vinyl Plank
Appliance Builder Appliance Credit
Exterior
Exterior Feature Airport Nearby, Partially Fenced
Community Features 9 ft. Basement Ceiling
Roof Type Asphalt Shingles
Garage true
Building
Story 2
Foundation Concrete Perimeter
Others
Tax ID 0039694625
Copyright 2025 by the REALTORS® Association of Edmonton. All rights reserved.
Listed by Amrit Deol • RE/MAX Excellence


