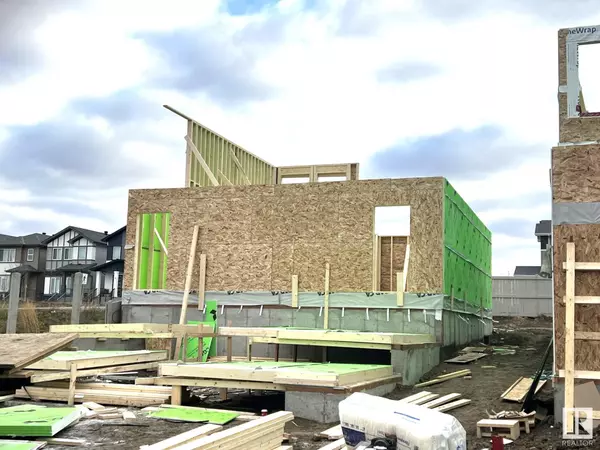See all 5 photos
$578,000
Est. payment /mo
3 BD
2.5 BA
2,136 SqFt
Active
77 Wynn RD Fort Saskatchewan, AB T8L 1P3
REQUEST A TOUR If you would like to see this home without being there in person, select the "Virtual Tour" option and your agent will contact you to discuss available opportunities.
In-PersonVirtual Tour
Key Details
Property Type Single Family Home
Sub Type Detached Single Family
Listing Status Active
Purchase Type For Sale
Square Footage 2,136 sqft
Price per Sqft $270
MLS® Listing ID E4407470
Bedrooms 3
Full Baths 2
Half Baths 1
Year Built 2024
Property Description
Based on one of our most popular past Show Homes this 2137 square foot brand new home has an awesome floor plan. Mud room has shoe rack, bench, coat rack and room for a future stand up freezer. Large walk trough pantry to 6' island and dinette 1/2 depth extended kitchen cabinets. Great room has feature wall electric fireplace and 17' open ceiling. There are three bedrooms up. Upper level laundry room. Bonus room Master. Bedroom has coffered ceiling and five piece ensuite to walk in closet. Free Standing decorative tub. 24' x 25' attached garage. No houses directly behind you. House being framed and a separate door to basement could be added at this pointe. For a glimpse of the future finishes, visit their show home at 558 Meadowview Drive in Fort Saskatchewan.
Location
Province AB
Zoning Zone 62
Rooms
Basement Full, Unfinished
Interior
Interior Features ensuite bathroom
Heating Forced Air-1, Natural Gas
Flooring Carpet, Vinyl Plank
Appliance Dishwasher-Built-In, Dryer, Garage Opener, Hood Fan, Refrigerator, Washer
Exterior
Exterior Feature See Remarks
Community Features 9 ft. Basement Ceiling
Roof Type Asphalt Shingles
Garage true
Building
Story 2
Foundation Concrete Perimeter
Others
Tax ID 0039544748
Copyright 2025 by the REALTORS® Association of Edmonton. All rights reserved.
Listed by Jeff J Johnson • Realty Focus


